|
The Stanton Bros. home, between Pequot Trail and the upper dam |
Much of this material comes from Grace Wheeler's book, "Old Homes in Stonington", which has more complete descriptions of the structures and their occupants. It is available in reprint from the Stonington Historical Society.
|
The Stanton Bros. home, between Pequot Trail and the upper dam |
Paul was the only brother to marry - marrying Marcia Denison in 1864. His brothers moved out, and Paul and Marcia lived in the house. In 1895 the other brothers died the heirs gave the house to Marcia for life. From "A History of Old Mystic"21 page 192:
A newspaper article of March 15, 1919 reported that "The Alutra, the first boat launched from Stonington Ship Construction & Trading Co. for the U.S. Government had as part of her frame, wood from a tree from the farm of Mrs. Marcia P. Stanton which was planted 100 years ago by Benjamin F. Stanton Sr. when he stuck his oak stick in the ground after breaking ice on his pond for his cattle to get drinking water.
Built "long before the Revolution" according to Grace Wheeler10, page 32, the home of the Stanton Brothers is south of Pequot Trail, along what was once a public road between Pequot Trail and the upper dam across the reservoir. The road is now a very long driveway; I expect few have intruded enough to see this magnificent house. Grace mentions Frank Stanton's large family (five sons and four daughters): "...a great part of the pleasure of the nearby society would center about them; many a sleighing party and dance was quickly gotten up". She goes on to further describe the road down to the upper dam:
The path from the Stanton House to the Dean's pond is a most romantic, winding road. This has been an historic place in the town's history. The old house at Deans Mills was built by James Dean Jr., in 1700, and it was burned down in 1848. Mr. James Dean Sr., lived at Quiambaug, just east of the Quarry ledges. Very near this second Dean house was an immense rock, which still stands a silent and immovable reminder of bygone days. James Dean was a blacksmith and had also learned the trade of fulling and dressing woolen cloth. He built a dam and fulling mill on Mistuxet brook and he and his son, James Dean, built another which was enlarged in 1807 into a factory building, with grist mill and new machinery for cloth dressing, wool carding and for the manufacture of cotton and woolen goods, by Mr. John Dean and son, James. Here was where many young men of the first families were employed, and every Sabbath morning they could be seen on their way, walking to meeting at the Road.
The Dean pond, woods and the old Lover's Lane are now again made prominent features of the town. The pond is the head of the Mystic Valley Water Co., from whence the villages are supplied with water. The woods furnish a most picturesque picnic ground, which has been provided with tables, chairs, seats, and everything for a summer day's delightful outing. The Lover's Lane is a most charming drive, which has been again opened to the public during this last year... This road begins at the bridge, and passes the spring, where a cool, refreshing draught can be had from its clear depths. It received its name from the fact that during the time when these young men were employed at the factory there, one of them, a young Englishman, was much pleased with one of the young ladies of the Dean family and they often wandered through this lovely bridle path, where amid nature's environments, they could converse of things dear to the heart of youth, but the family of this young girl were not pleased with his attentions, and so this place was more stealthily frequented by these lovers... They were often meet at the edge of the evening on this romantic path, so the name of "Lovers Lane" has ever clung to the spot.
The reservoir has effectively changed the water level so that the area doesn't look the same nowadays, though when there is a drought, or some other reason to drain down the upper reservoir, the old foundations of the Mills may be seen.
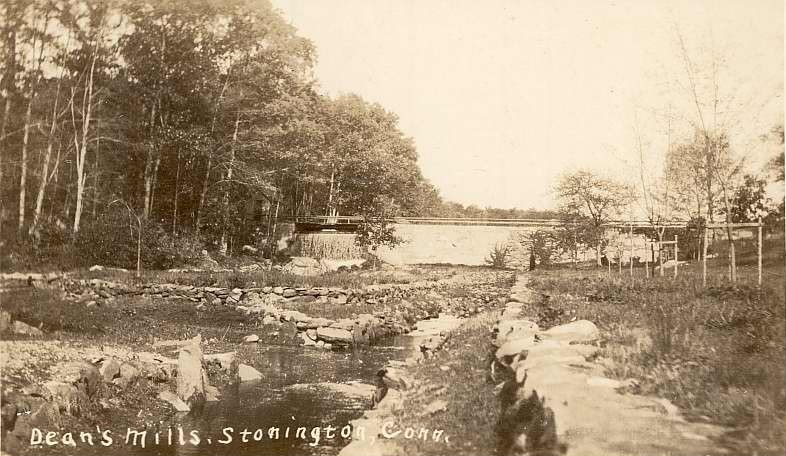 |
|
Looking at the upper dam from the South; the channel and walls visible are now all under water. |
Here is an image from Grace Wheeler's book of the mill structures that once were present:
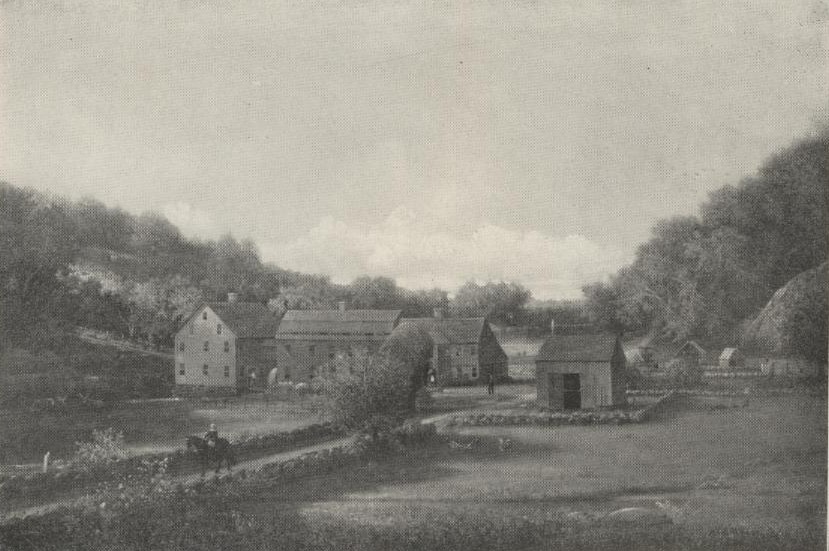 |
|
The structures of Dean's Mill, where the
upper dam is now, just north of I-95. About the only recognizable
feature is |
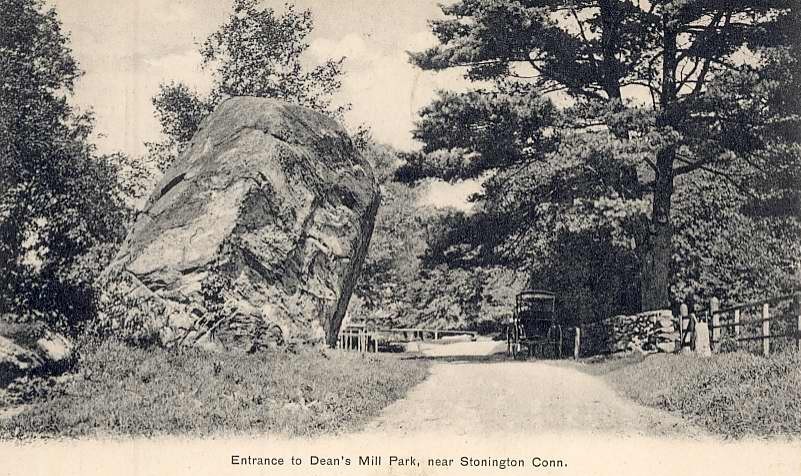 |
|
(Precise location not known, but the large
boulder may be the rock |
Built by Mr. John Whiting in the early part of 1700, who lived here when he was deacon of the Road Church in 173910, page 77. Occupants have included Captain Ben Noyes (b. 1780), who commanded a ship which ran between New York and Italy for a number of years. During one renovation, old wallpaper from England was discovered, as well as an indian moccasin. In the attic was an iron ring, likely intended to secure someone, perhaps an insane relative.
In 1770 was occupied by Robert Denison, whose daughter Deborah was known as the "Quiambaug Beauty"10, page 41. From Grace Wheeler:
She, of course, had many admirers, and the story is truly told of a gentleman, who riding on horseback, one Sunday evening in the latter half of 1770, alighted at her father's door, and after greeting her, enquired (sic) (as was the custom in those days), "If he might have the pleasure of her company that evening," but upon her replying that she was otherwise engaged, he responded, "Very well, Madam, I bid you good evening, I have a good horse and an extensive acquaintance," and rapidly cantered away, albeit his heart may have remained behind. Miss Denison afterward married Dea. Charles Lewis, and went west, as New York state was called in those times, where her descendants are still living.
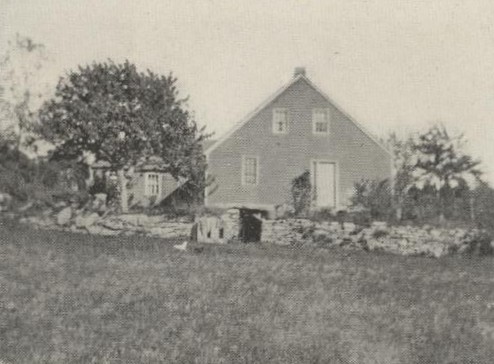 |
|
The Robert Denison house |
George Woodcock, an Englishman, lived here; he was a "sean-maker" - presumably "seine-maker", that is a maker of nets. (It is interesting that the indian word "Quiambaug" refers to a place good for netting fish, and in 1749 a net maker lived here, and then again in the 19th century it became the home to the various Wilcox businesses, which now provide commercial fish nets.
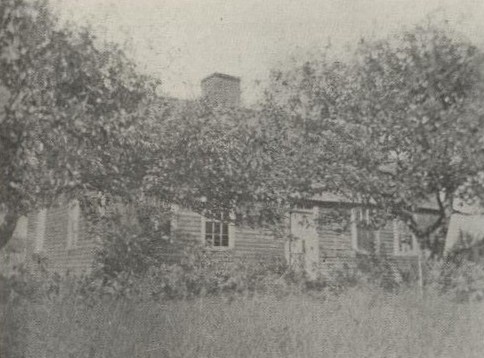 |
|
The Derias Denison house |
The west half of this house was built in 1750 by the carpenter Thomas Palmer for David Miner; the east half was build by his sone, Jesse Miner. It remains in the same family until today.
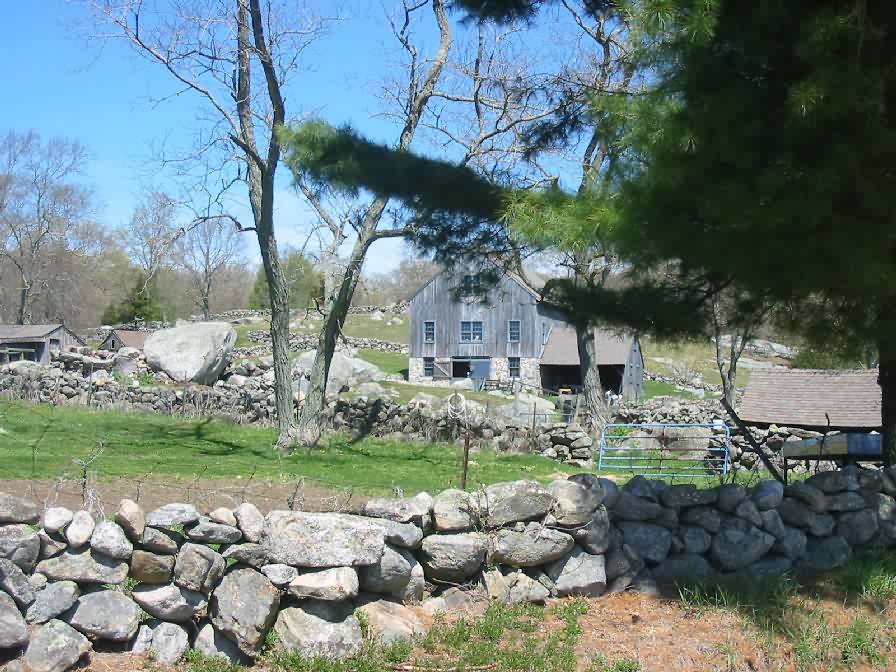 |
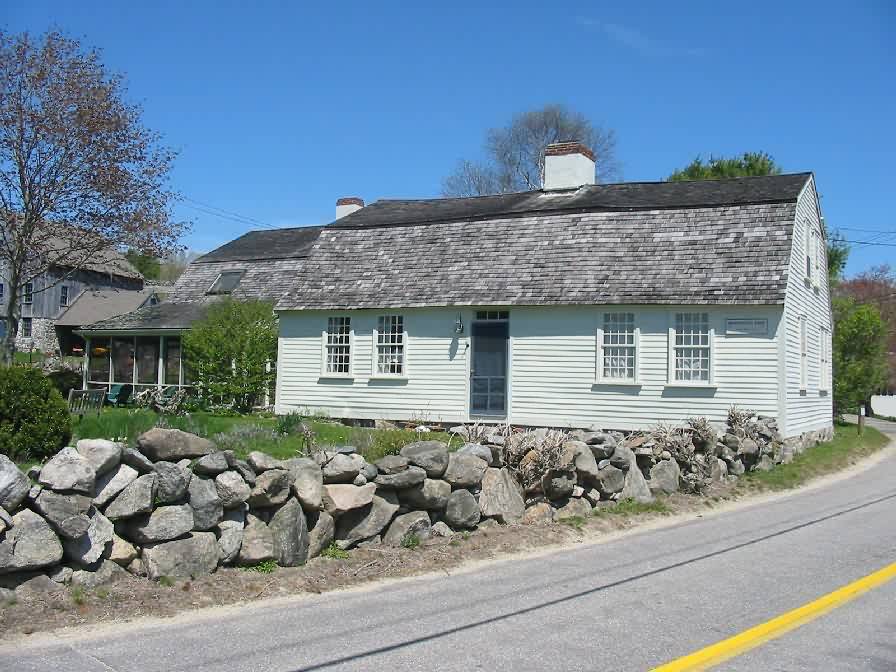 |
| To the left of the farmhouse, showing the hill and barn | The farmhouse |
The Perkins farm was now abandoned and decaying for some years, and has now been torn down.
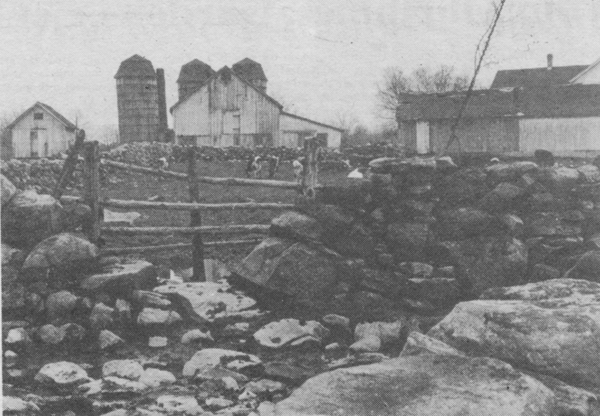 |
|
The Perkins farm in the 1970's; it was an
active dairy farm. The roof of the house may be seen |
 |
|
The Perkins farm from Pequotsepos Rd. |
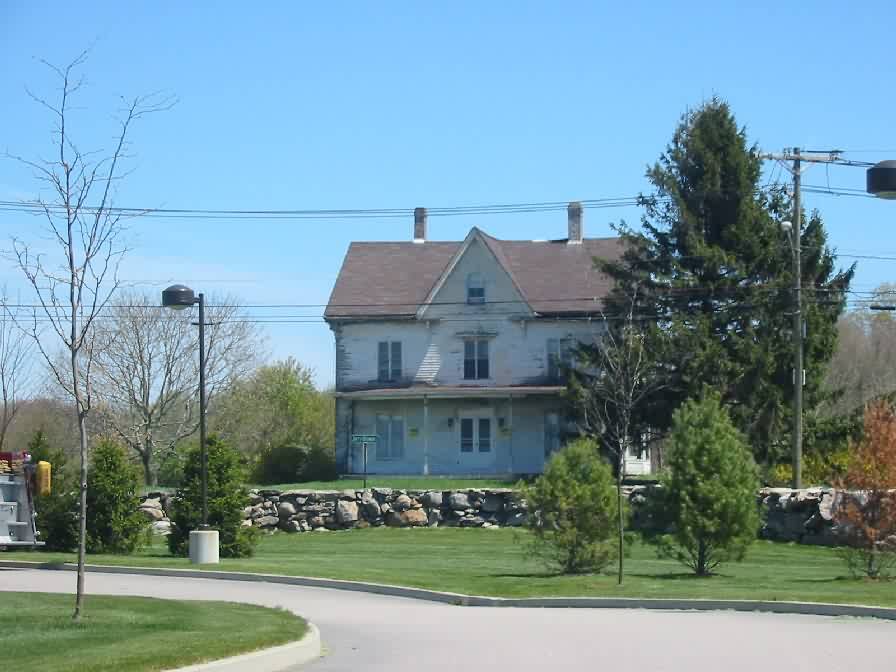 |
|
The Perkins house in 2007 - the barns have
been torn down, the Stoneridge retirement |
From "A History of Old Mystic"21, page 261:
This house was built by Randall Brown in 1878. The land had been in the Brown family since the 1700's. The original old house built close by [site unknown] was built by Joshua Brown, who bought the land with a partially built house from Robert Williams in 1786.
According to the Brown Genealogy the old house was removed in 1878 and Randall Brown, Joshua's grandson, built this one. ... They ran a large farm here and while his firve sisters and a brother married and moved on, Jerry never married and stayed and ran the farm with his father. After Randall's death the house and land were turned over to his son Jerry... Jerry continued to run the farm and in 1901 the Stonington Chronology states that "Horace Vose's annual Thanksgiving turkey to the President was raised by Jere Brown on his Mystic farm."
As President McKinley was assassinated on September 14, 1901, it's likely that Theodore Roosevelt enjoyed the bird.
"Jere", or "Jerry" Brown (or Browne) fought in the Civil War with
the
1st
Rhode
Island
Cavalry, and may have been in the battles of Fredericksburg
and
Gettysburg. The National Park Service's
This property was purchased in 1940
by Mr. Chester Perkins. From the Stonington Historical Society's "Historic Stonington" newsletter (Spring 2020, Vol. LVII Number 2, page 6):
Chester and Franklin Perkins, brothers who lived and worked on the farm in the early 20th century, had this to say in a 1997 interview:
"We had maybe 50 acres in hay; we mowed with scythes. The hay took up a lot of space in the barn. We grew corn for meal to feed
to the horse and the pigs and to make corn meal. We would put whole stalks of corn into the grinder, standing corn into the cutter which ran
into the chopper. A blower blew it up a tube and into the silo. There was a man there to keep it flat, and doors at different
intervals up the height of the structure. You could not put anything in the silo if t was wet or if it was green, or if the roof
leaked." What remains of the Quoketaug Hill house
built by Elias Brown What the house originally looked like What the house looked like after the 1900 renovations Elias Brown acquired 175 acres on the hilltop from his
father-in-law, the
shipbuilder Enoch Burrows. He built his house in 1825 using
granite from
quarries at Candlewood Hill in Groton. Initially it was 54 feet
by 45
feet, with a two-story open porch on the southwest side. Elias "Squire" Brown became president of the Mystic Bank in 1833,
and he built the "House of 1833" in Old Mystic - he sold the stone
house and land to the Stanton brothers, who owned the farm adjacent to
the west
(see section 16.1 above). From "A History of Old Mystic"21, page 167: For 40 years the stone house was the home of the
"Stanton Boys" as they were familiarly called. They were well
known as successful farmers. During the late 1800's the local
boys from
Old Mystic would trudge up the hill in the early all until late
November to
taste the cider that was made in their cider mill, which was operated
by a
combination of horse and man power. There were no children in the
Stanton
house so the house went to their grandneice, Josephine Williams
Cottrell
Middleton. The Middleton's of New York city inherited the house
in
1895. They were importers of Japanese silk and traveled
extensively while
conducting their business. In 1900 Mrs. Middleton improved the
house,
making it into a summer residence. She added servants quarters as
a third
story, renovated the interior of the first two floors and adorned the
home with
furnishings, carpets and silks from around the world. She rented the house in September 1914 to Rev. Frederic Hollister
and his
wife; they opened the Home School of the Open Country, a boarding
school for
children between 4 and 12 years old. They later moved the school
to Mystic. Mrs. Middleton rented the house to the artist Peter Marcus
(one of the first members of the Mystic Art Association) for the
summer of
1924; on November 4 the Marcus family were packed to head back to New
York, and
left the Chinese cook in charge while they did errands. A fire
started and
consumed everything but the stone. Family stories say that the
servant
called the fire department on the telephone saying "Fire, Fire, come
quick" but didn't say where the fire was.
There is an excellent article on the house in "Historical Footnotes", the bulletin of the Stonington Historical Society, November 1969, Vol. Vii No. 1.
The house has now been magnificently restored, as a short-term vacation rental:
The Stone House at Quoketaug Hill Farm
The current house (the third one on this
site) on the location of the original Miner farm. The Grist Mill, on the site where Aquarion
Water Co. is now From Wheeler's "History of Stonington"16, page 98: Quiambaug Chapel. - Formerly religious meetings and
Sunday
schools were in held in Quiambaug school-house in Stonington, composed
of all
religious denominations in that region roundabout. Some of the
people in
that vicinity had repeatedly expressed an opinion that a school-house
was not a
proper place for such meetings, especially during school terms, so an
effort was
made and generally concurred in to raise by subscription money
sufficient to
build a chapel of adequate dimensions to accomodate the people of that
vicinity. The money was raised, a site was procured and the
corner-stone
of the chapel was laid December 27, 1889, and the building was erected
and
dedicated in April, 1890. Sunday school sessions and other
religious
services have been held in the chape to the present time, productive of
great
and lasting good.
Ann Denison and her sister, Fayolyn Main, shared Quiambaug Chapel memories with me one warm August morning. When she was a little girl, Gayolyn attended Sunday School there.
Fayolyn remembers the Sunday School library. She and her sister, Alice, and Elizabeth Thorp would borrow books even during the week. Elizabeth played the chapel organ, and she had the keys, so they could exchange their reading materials.
Here is the first example I did of the 'historical fading', with this building as the subject - you should see an historic photo overlaid on a contemporary one, fading in and out:
The Road Church The Road Church is on the
eastern
fringe of the eastern ridge of the valley, and as such is barely fit to
be
included in this history. It might be more clearly seen as part
of the
eastern ridge if the current roads near it ran north-south or
east-west, but
they don't; and the nearby cut of I-95 further obscures the topology of
the
area. In addition, its existence has long affected the nearby
area in
terms of travel, house construction, and so forth. It seems that the first meeting house was somewhere on what is now
called
Montauk Avenue (a site I would very much like to identify), and was
replaced
with the forerunner of the current structure, which dates from
1829. From
a related historical web
page
on
the
history
of the church: The Road Meetinghouse, First Congregational Church
of
Stonington, Connecticut, is the oldest church in the town of Stonington
and the
seventh oldest church in Connecticut. Established in 1674 under British
rule,
the church has enjoyed a productive, colorful and sometimes stormy
history over
the past 325 years. The early history of the Road church is, in a sense,
the
history of the town of Stonington. In 1649, William Chesebrough became
the first
settler of Stonington. The first religious service in Stonington was
held on
March 22, 1657 at the home of Walter Palmer with Reverend William
Thompson, a
Harvard graduate, officiating. At the time, Reverend Thompson served as
missionary to the Pequot Indians, dividing his time between the Pequots
and the
settlers. In 1661, the town erected a small meetinghouse on Montauk
Avenue where
town business and religious services were conducted. In 1672 a new meetinghouse was built on Agreement
Hill, a
compromise location at a spot a few "rods" west of the present
building. The meetinghouse became known as the "Road Church" because
it was located midway on the only road of the time. This road, laid out
in 1669,
ran from the head of the Mystic River (in Old Mystic) through the town
platt to
Kichemaug (now Westerly), Rhode Island. The Road Church, standing at
the
geographical center of town, was poised to become a religious, social
and
political center of activity. On June 3, 1674 the First Congregational Church of
Stonington
was officially established with nine members: Rev. James Noyes; Thomas
Stanton,
Sr.; Thomas Stanton, Jr.; Nathaniel Chesebrough; Thomas Miner; his son
Ephraim;
the brothers Nehemiah and Moses Palmer; and Thomas Wheeler. Descendants
of many
of these families still attend services at the church today. A small house with a fireplace where Rev. Noyes
could keep
warm between morning and afternoon meetings was erected in 1690 across
the
street from our current parish hall. Although it no longer exists, the
church
did acquire from the town the nearby one-room schoolhouse, which
currently
serves as a gathering place and library. The meetinghouse as completed in 1673 stood until
1729, when
it was taken down and rebuilt on a larger site. Since the town gave the
land on
which the meetinghouse stood, it had the right to hold the King's Court
and the
Magistrate's Court there from the time of the first meetinghouse was
built in
1661 until 1828, when arrangements were made with the town and the
Ecclesiastical Society to build one structure containing a basement to
use for
town purposes, and a meetinghouse for religious purposes. Some opposed
this plan
because separation of church and state had been instituted in 1818.
However, a
structure with basement was completed in 1829, and remains the
meetinghouse for
services today. It was built using timbers and posts from the former
structure.
They can still be seen today on the east and west sides of the building. The town of Stonington retained ownership of the
church
basement and used it as a town hall until 1929, and as a voting place
until the
late 1960s. The last election held in the basement of the church was
October 2,
1967. It was with a great deal of sadness that the voters of the Road
district
bade farewell to the covered-dish luncheons and the day-long
festivities that
prevailed on voting days. In 1980, the basement was converted to
classrooms for
Sunday school and other church activities. The Rev. James Noyes came from Massachusetts to Stonington; he
married
Dorothy Stanton. His sister Sarah (married to Rev. John Hale of
Beverly)
was accused of witchcraft in the Salem frenzy of accusations.
James's
cousin Nicholas was pastor at Salem. James and other clergymen
met in 1701
and established the Collegiate School of Connecticut, later known as
Yale
College. He became one of the founders and was chosen to be its
senior
trustee; he is reported to have given the largest number of books
towards the
college library at that time. He's buried in Wequetequock
Cemetery. From the elder Wheeler's "History"16, page 114 we have: The layout of the town lots on both sides of this
road on
Agreement Hill in Stonington, and the erection of the meeting-house
there in
1673-74 made it the business center of town, and in consequence thereof
it
received the name of the Road, which is still applied to the region
around the
town all and the present meeting-house there. It was at the Road
in the
first meeting-house there, that the King's commissioners met repeatedly
to hear
and determine the matter of jurisdiction between Rhode Island,
Connecticut, and
Massachusetts. The commissioners to hear and report to the king
the
evidence in the celebrated case between the colony of Connecticut and
the
Mohegan Indians as supported by the Mason family, relative to various
land
titles, met and held their sessions for several days in this
meeting-house in
1704. Such Commissioners' Courts were called the King's Courts
and were
regarded with great respect and consideration and the occasion of their
sitting
drew together almost the entire population of the town at the time to
witness
their proceedings. Built in 1740 by Elisha Gallup, or possibly 1747. According to
Kathleen
Greenhalgh19, page 58, Elisha married Marcy Denison in
January 1747,
and the land for this house (and including 100 acres) was given to them
by
Marcy's father George Denison. They sold the house in 1760 to
Phineas
Stanton, when they had 6 children and it was getting too small -
eventually they
would have 12. Captain Phineas Stanton served in the Cape
Breton campaign in the French and Indian War. Built by Mr. Gilbert Tanning about 1750; later remodeled for the use
of the
caretaker of the water works. His oldest son, Captain Nathaniel
Fanning,
was a midshipman commanding in the main top of John Paul John's Good
Man Richard
in the battle with the British ship Serapis, in which John Paul Jones
said “I
have not yet begun to fight.” The Gilbert Fanning house Grace Wheeler10, page 43, 44 has this to say about this
house: ...as we make the bend in the road, we see a low,
brown,
gambrelled roof house set amid its bower of shrubbery, nearly shrouded
with
climbing roses and trailing vines. On the north side is the
leanto,
enclosed by lattice work, while nearby is the well with the old oaken
bucket
hanging from the sweep, and the water which it brings up to the thirsty
one
leaning over the side of the curb, is cold, clear, and
refreshing. The
large yard encircles the whole house, and in summer time the old
fashioned
flowers grow in sweet profusion; in the grassy spaces surrounding them
grew tall
dandelions and daisies, while here and there, knotty and knarled old
apple trees
throw their shadows over all. The house stands a little off from
the
bustling highway, not facing the road, but turned almost at right
angles from it
as if not caring to hear the rush and rattle of this twentieth century
life, so
absorbed it seems in its own memories. This is the old house of
William
Miner which was built in 1770, where he married Abigail Haley, and went
to
housekeeping there; it was then only a half one story house, but after
a time,
the large family of twelve children necessitated a larger house and
then the
east half was added. Their third daughter, Abigail, married
Joseph McCabe,
and their daughter married, and has occupied this house for years as
her home,
and it is now owned by her children, Joseph Cavanaugh and sister. 1920 photo, George E. Tingley, "The Bend In the Road" According to Carol Kimball's "Historic Glimpses", The Day
newspaper, November 13, 1997: ".. because of its picturesque,
rustic
facade, the house was said to tbe the inspiration for the scenery for a
Broadway
play, "The Old Homestead", in the '20's. Further the article
goes on to describe siblings who lived there, Joseph and Mary Cavanaugh: My friend, Prudence [Fish,
married name
Monroe, Ed.], a longtime resident of Cove Road, told me that
when she was
small she vacationed with her family in the old David Minor house while
Joe and
Mary lived in the Cavanaugh house. Joe did odd jobs around the
neighborhood, but his sister, Mary, was an unusual person, the stuff of
which
legends are made. She was a tall woman, the age of Prudence's
grandmother, who
for some reason had gone into seclusion years before. She refused
to see
anyone and always dressed in black with a heavy black veil hanging over
her
face. Some said she had been discarded by a lover; others
speculated that
her face had been badly burned and scarred. For whatever reason,
she
became a recluse and no one was invited to her home. Prudence remembers driving slowly down the road in
the wagon
hoping to see the elusive Mary. Once they came upon her suddenly,
but
before they could speak, she disappeared without a trace, almost as if
by magic. Years later, when Mary was old and was hospitalized,
Prudence's grandmother visited her. There was nothing wrong with
her face
and she was friendly and kind. No one ever solved the mystery of
Mary
Cavanaugh's black veil or her cloistered life in the old home.
It's one of
the mysteries of Cove Road. The Cavanaugh house At 1225 Pequot Trail - built about 1737 by William Denison,
the great
grandson of Capt. George Denison. He married Prudence Denison,
the
daughter of the Deacon Daniel Denison, and built this house for
her. They
had seven children in the house. In 1791 the Denisons sold the
farm to
Samuel Browning, and the Denison family moved to Ohio. In 1817 he
sold to
Benjamin Stanton, and remained in their family for 132 years - they
termed in
their West Homestead farm. 110 Prentice Williams Road The Williams family farmed the top of Quoketaug hill for many years.
In 1747
Nehemiah the 2nd married Abigail Allen of Groton, they had 6 children;
one died
at sea, one served in the American Revolution, two died young.
Abigail
herself died about 1767, and Nehemiah remarried (to Berthia
WIlber).
The 17 room house was built about 1747, in what was then the northern
part of
the farm. At Nehemiah's death in 1797, and his estate included many items of
expensive
clothing, along with 6 horses, 2 colts, 2 steers, 2 yoke of oxen, two
heifers,
11 cows, 2 bulls, 3 calves, 6 pigs, 5 piglets, 8 lambs and 25 sheep19,
page
57. Built 1792
From 1897:

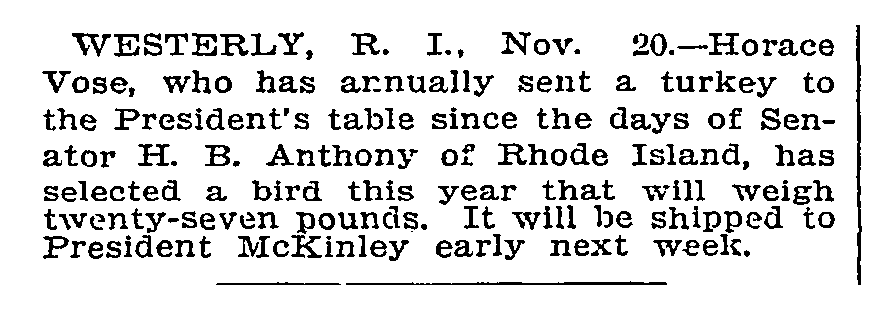
18.7 Stone House
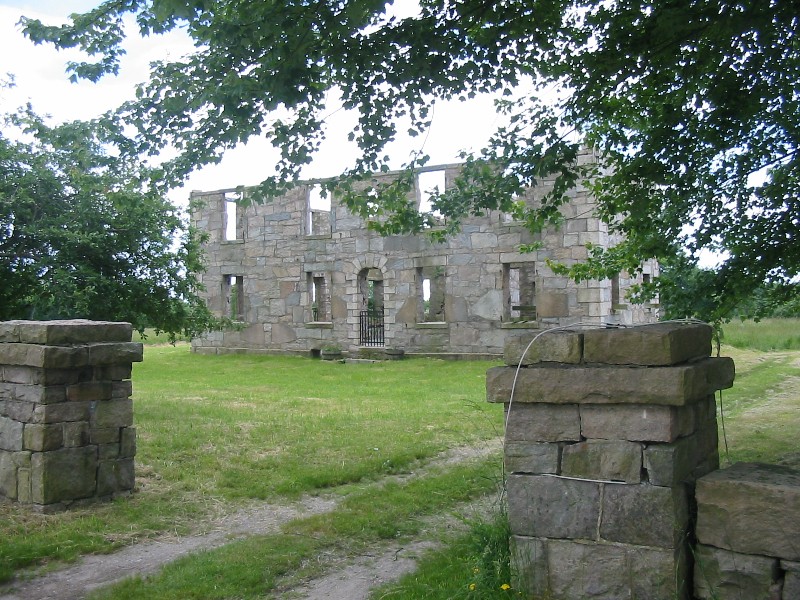
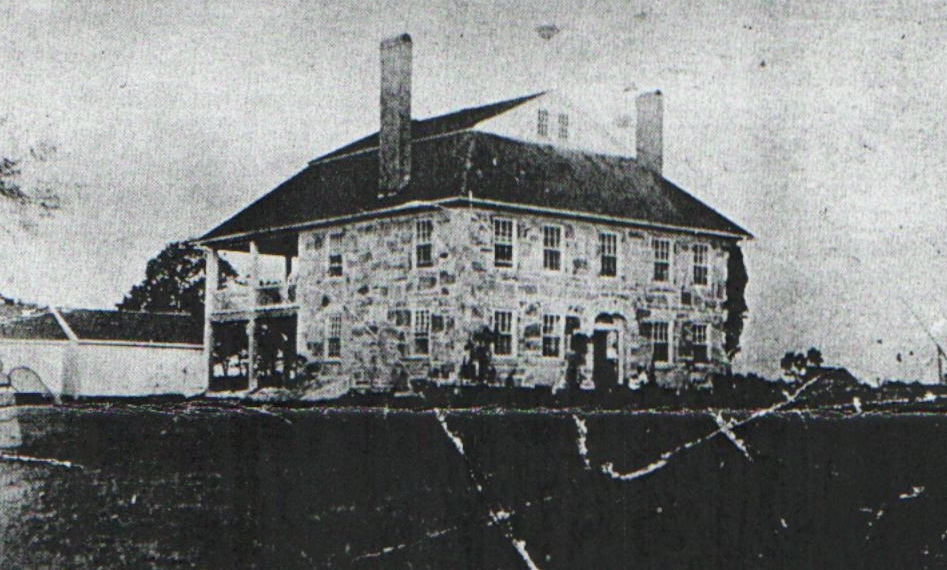
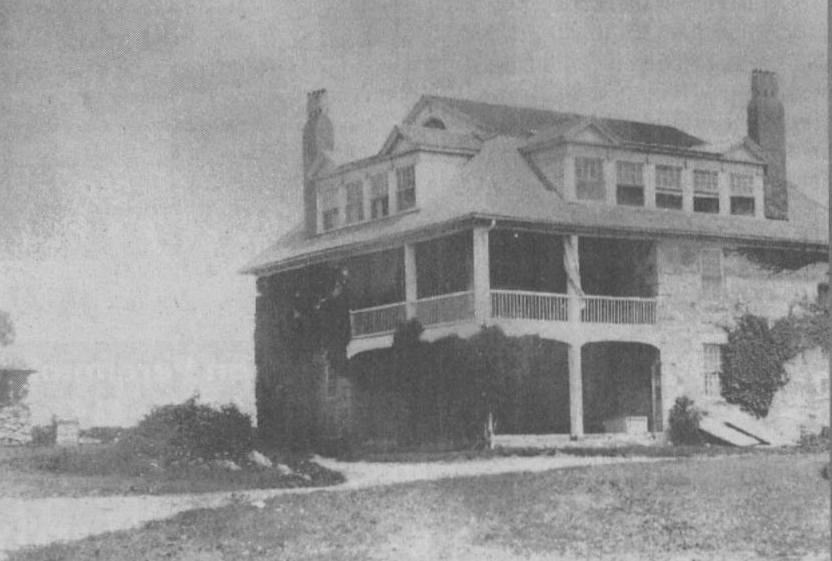
18.8 Denison Homestead
18.9 The Lord House
This house was built in 1804 by Samuel Langworthy, a prominent sheep farmer; it later became property of the Lord family. It had an addition circa 1860 that added 1600 square feet of space to the original 2,400 square feet. It was remodeled again in 2001.
18.10 House on the original Miner house site
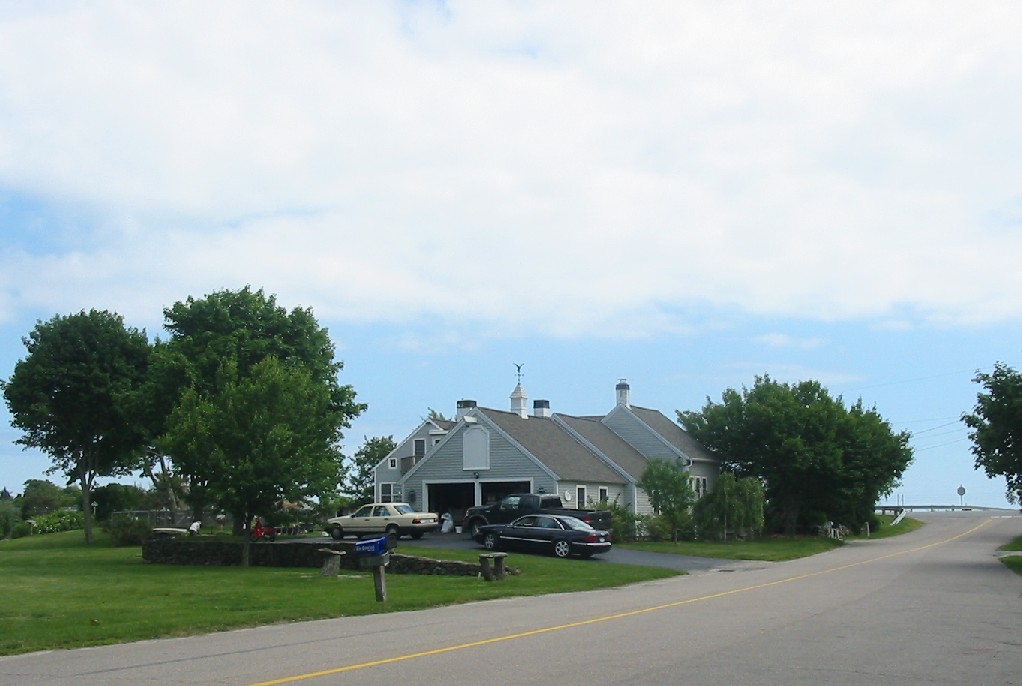
18.11 The Grist Mill
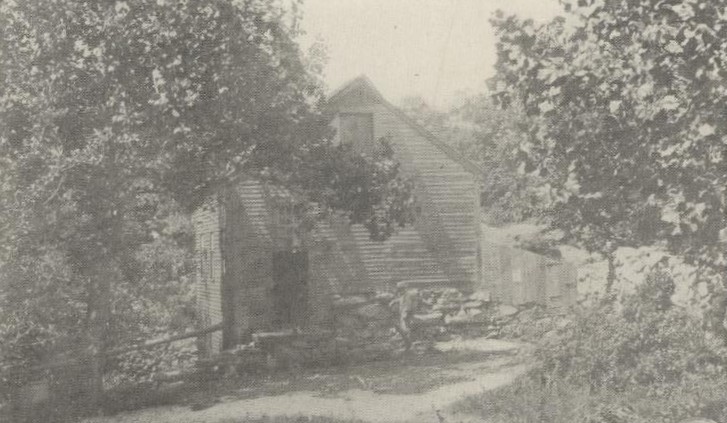
18.12 The Chapel
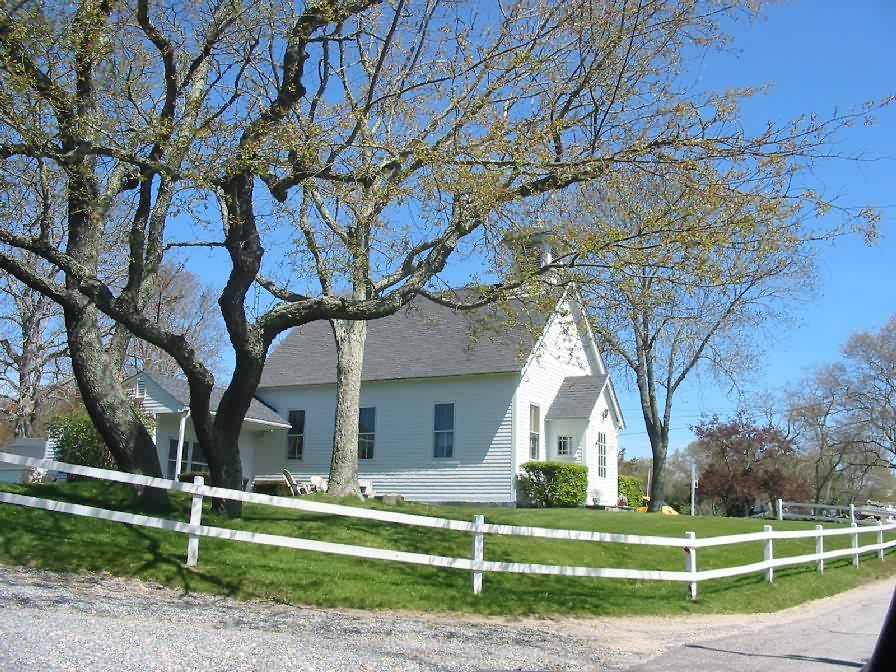
Her teacher was Mary Abby Davis, who was almost like a mother to the pupils. Ann was Sunday School superintendent there in later days.
The chapel that Ann and Fayolyn remember was built in 1890, replacing an earlier "Sunday School house" which stood in back of Quiambaug School.
This building had fallen into disrepair, and on January 14, 1889 a committee composed of Capt. Elias Wilcox, Thomas P. Wilcox Sr., and William C. Tuttle had reported the old structure beyond repair and advised building a new one.
Thomas P. Wilcox took his own advice seriously enough to donate land on the northwest side of the road overlooking Quiambaug Cove for the purpose.
One day later, on Jan. 15, the Quiambaug Ladies Society came into being with 29 members, ready to raise money for the new building.
Men in the neighborhood prepared the foundation and the Cromwell brothers of Mystic built the chapel for $850.
It was dedicated April 13, 1890, filled to overflowing with Quiambaug families.
Four ministers from Mystic and Stonington led the service, including Dr. George Miner of the Union Baptist Church and Rev. Wilson from the Road Church.
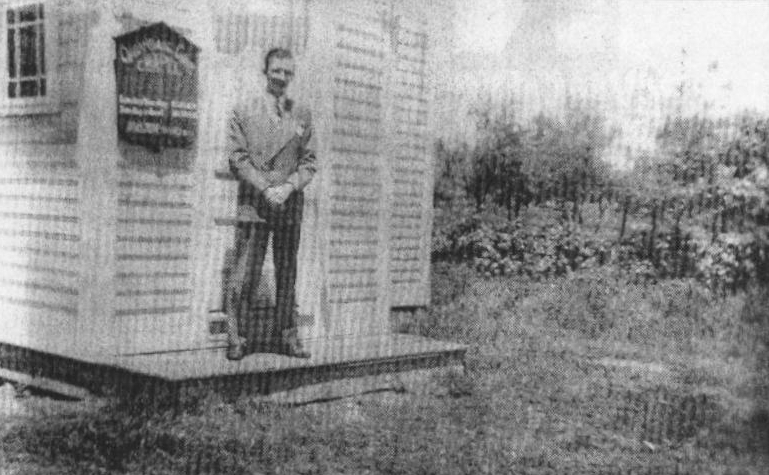
Rev. Van Dusen at Quiambaug Chapel in 1948
18.13 The Schoolhouse
There were two schoolhouses built; the first was very near the second, but was too close to the stream.
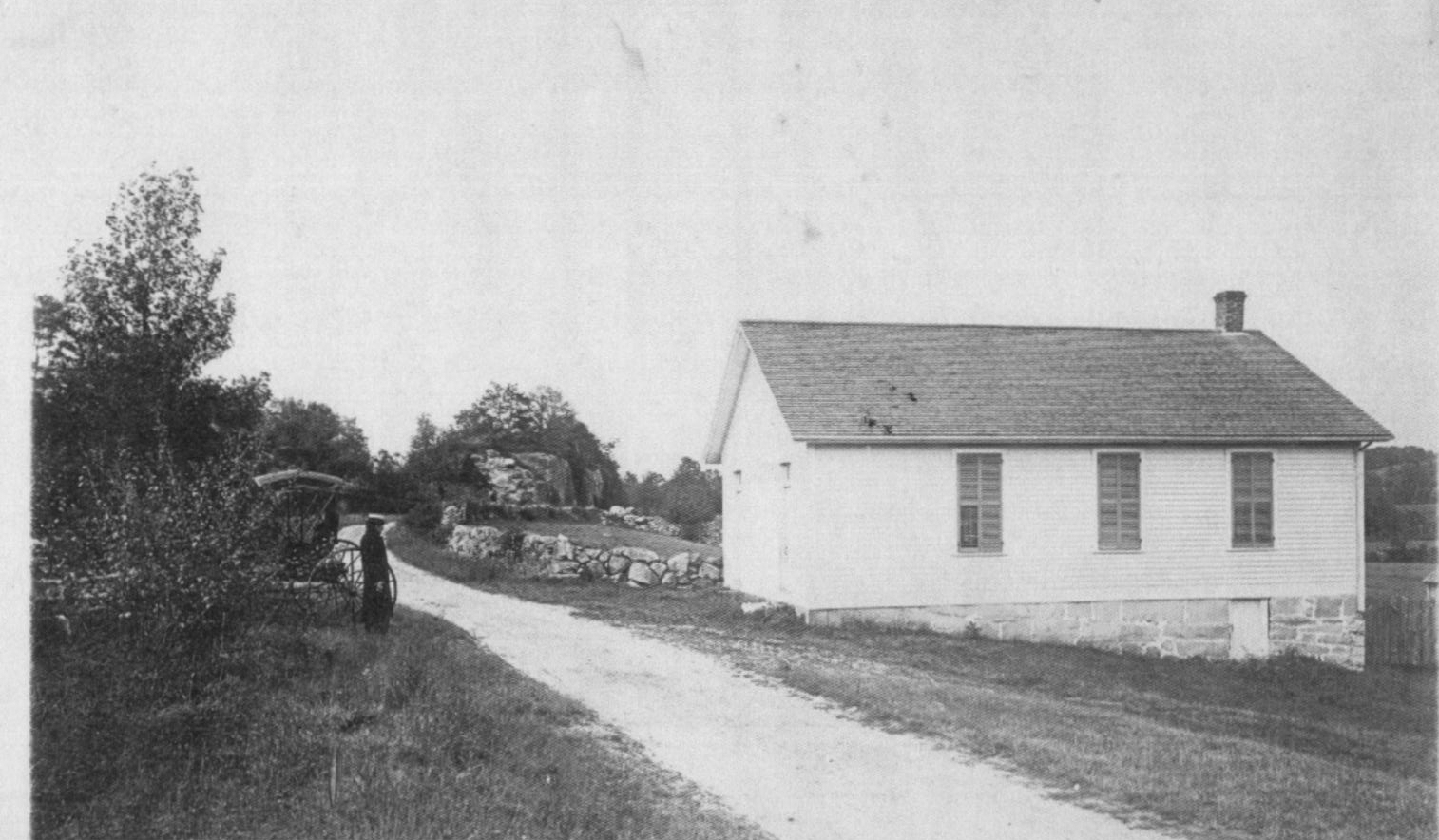
The second schoolhouse
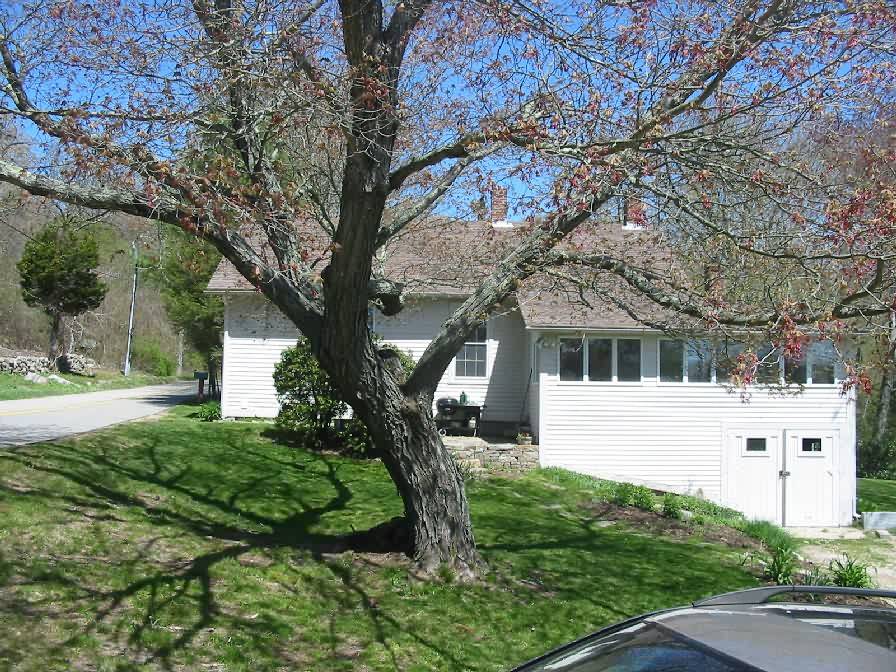
The schoolhouse today as a private home
18.14 The Road Church
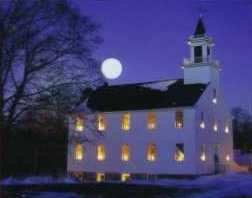
18.15 Elisha Gallup House
18.16 The Fanning House
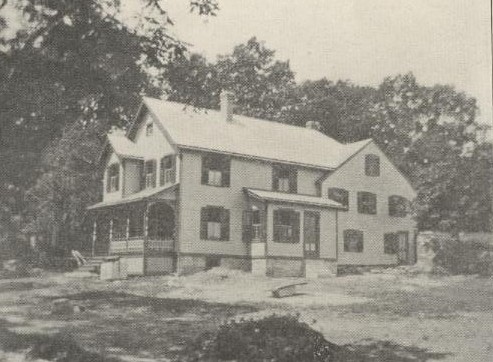
18.17 The Cavanaugh House
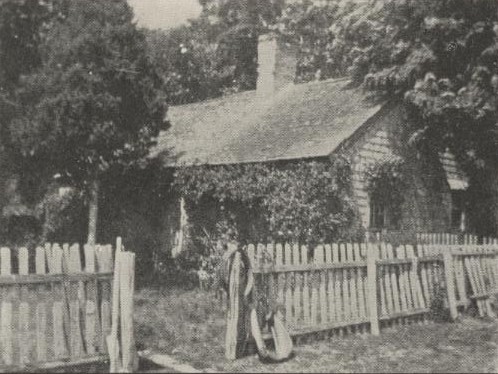
18.18 The William Denison House
18.19 Nehemiah Williams House
18.20 The Road Schoolhouse